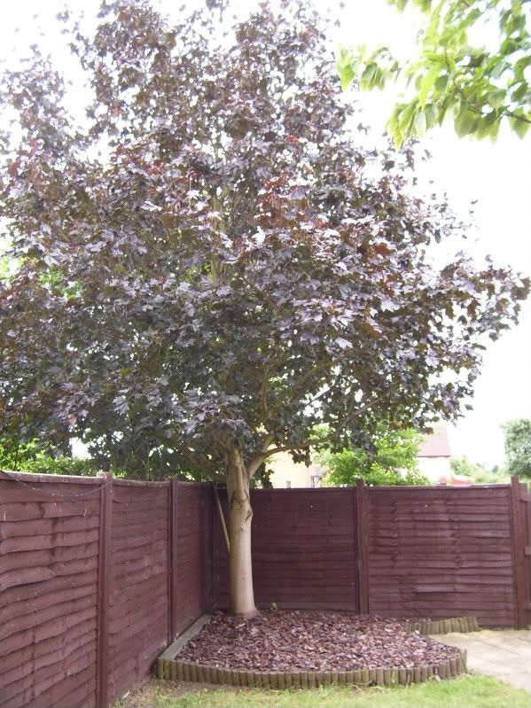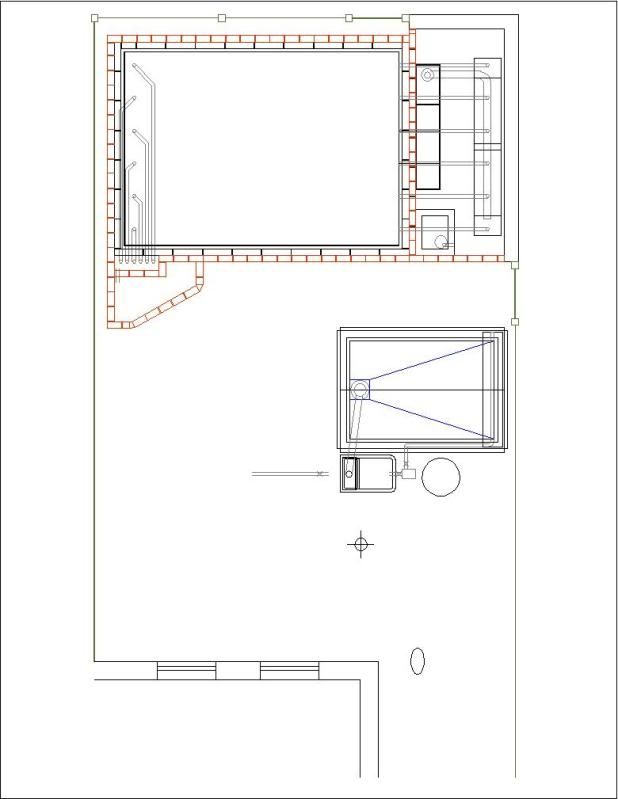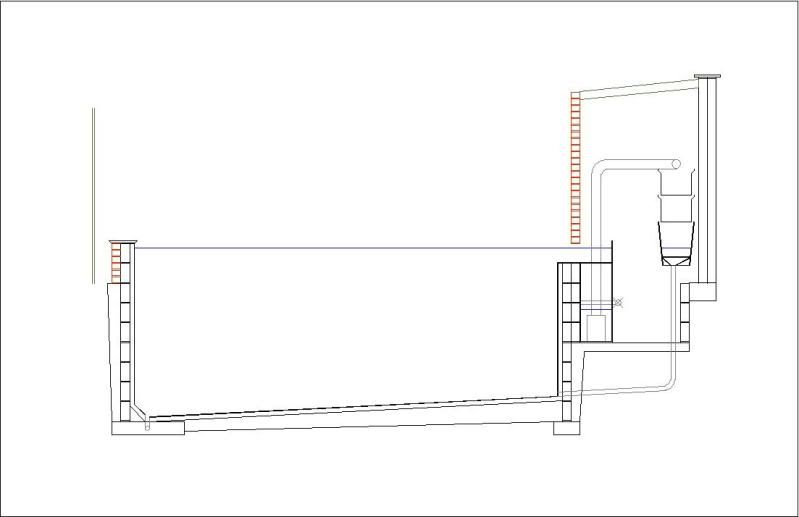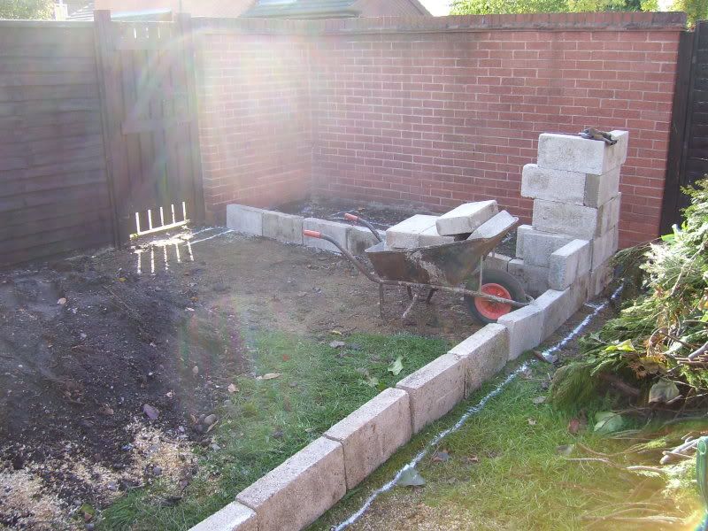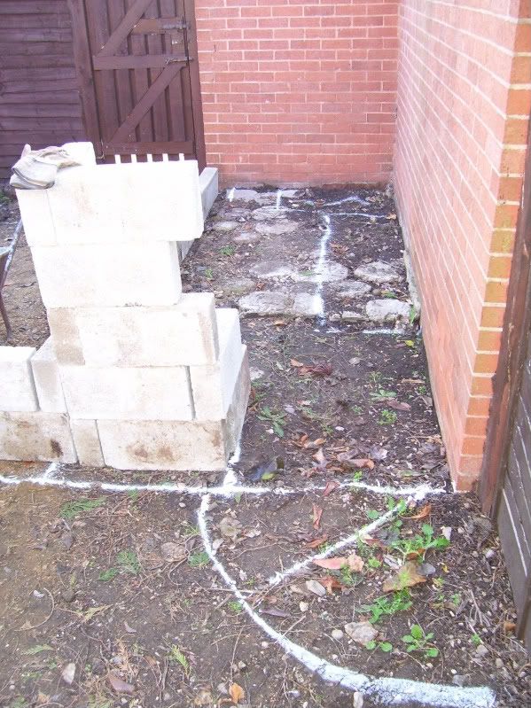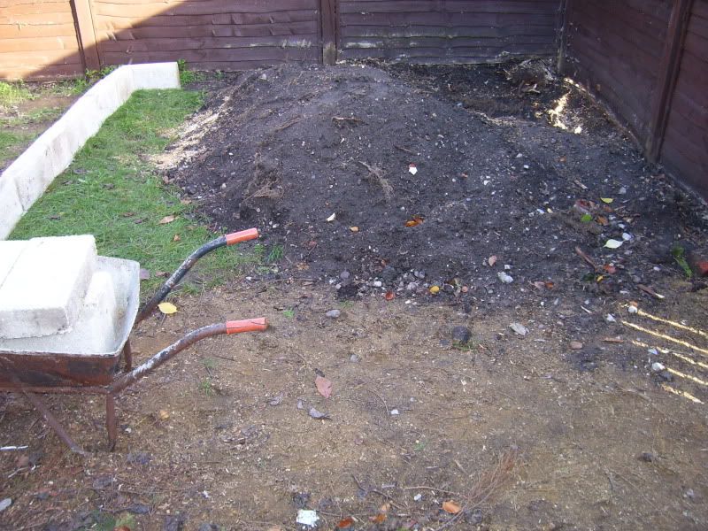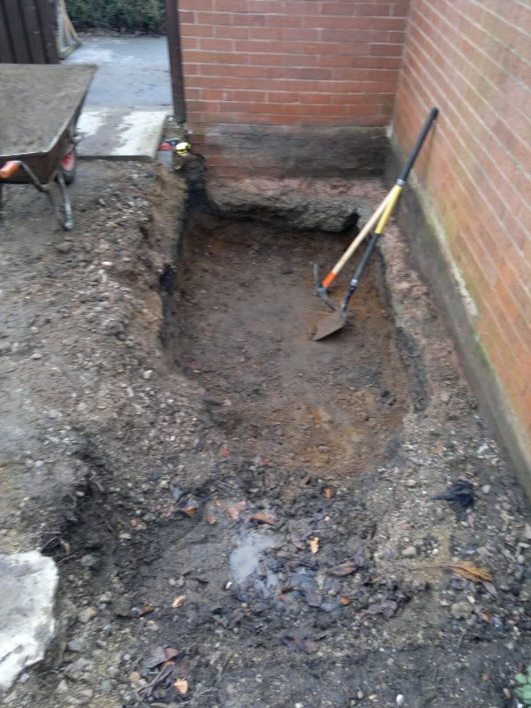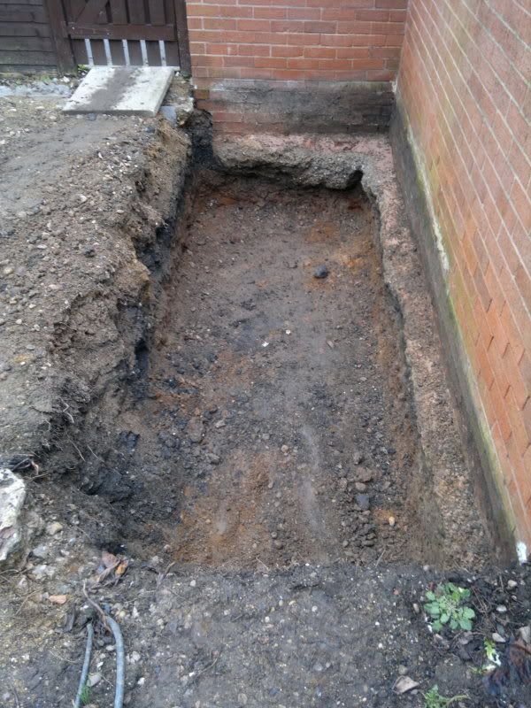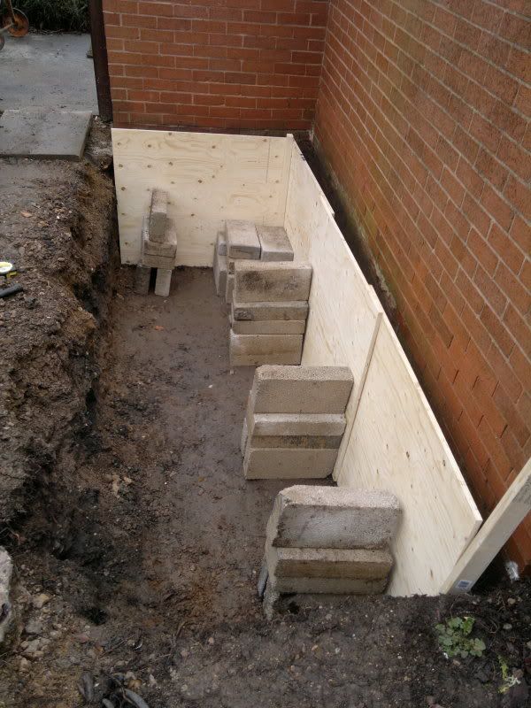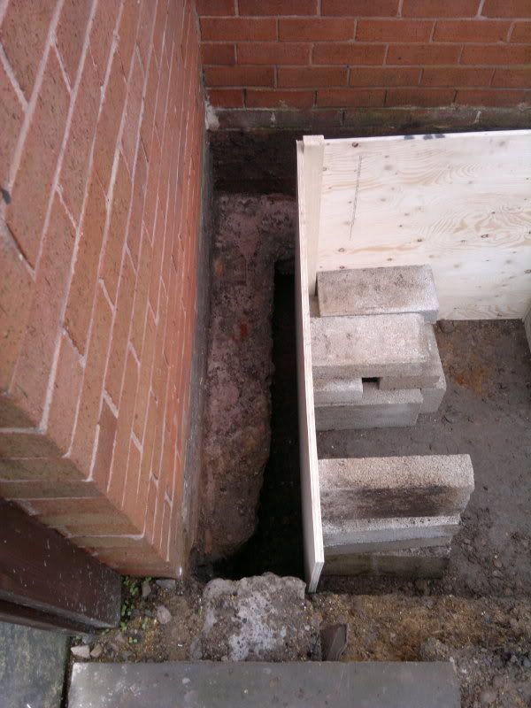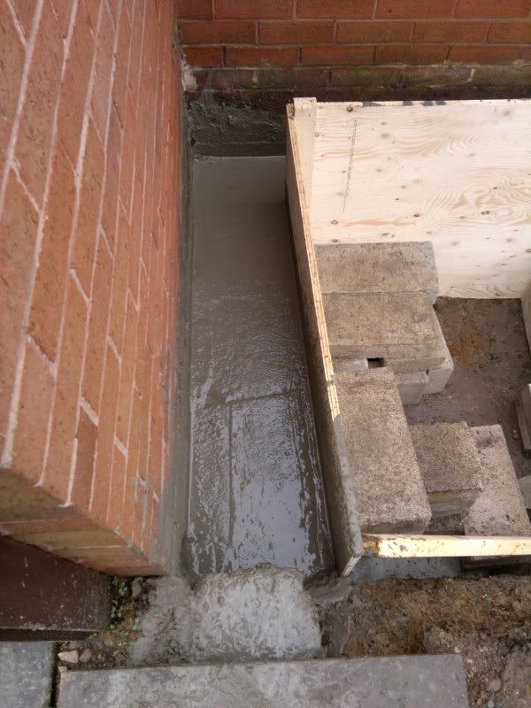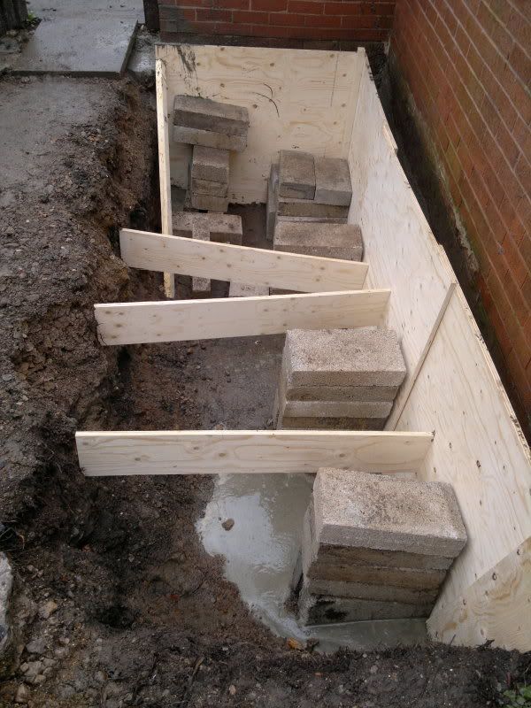The plans are on this thread (New pond design), but I've had to change them now I have more accurate measurements of the garden and will post those later.
First the before pictures.
Looking down the garden,
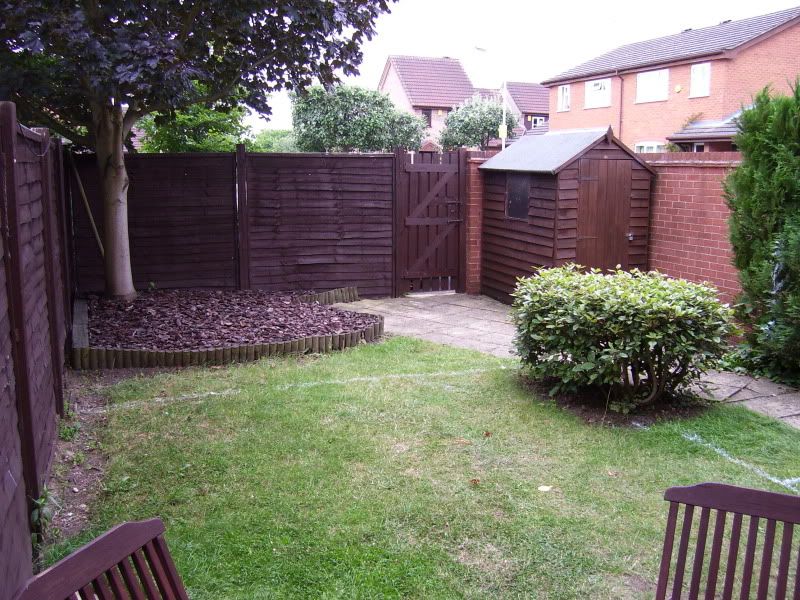
If you look on this photo you can see a white line going right across the garden. This is where the wall of the pond will be. The existing brick section of the wall is where the filter house will be sited and the rest will be pond! It's going to be around 4.8m long by 3.8m wide! Not too bad a size for a small garden!
The white line to the side is where the front of the greenhouse will go. See the photo below for a better look.
Looking back up towards the house,
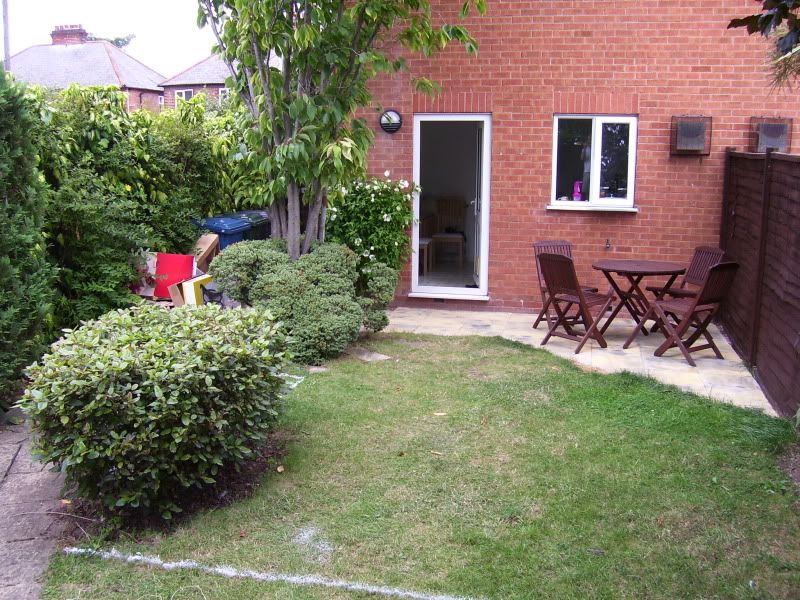
Where the greenhouse will go,
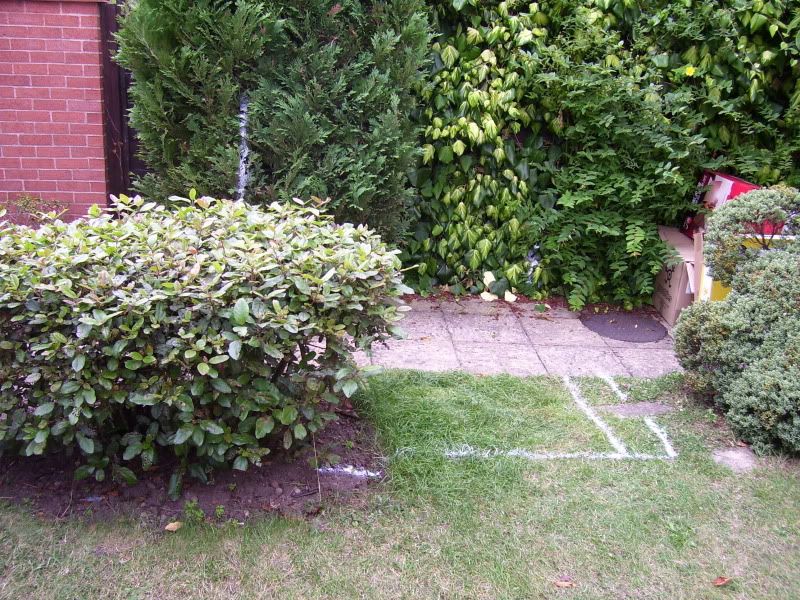
I wanted to site the greenhouse the other way round but there's a manhole cover (see picture below) that means I can't. So it will have to stick out further into the garden. Not too happy about it but there you go! No other place to site it really.
The manhole that's in the way of where I was going to site the greenhouse!
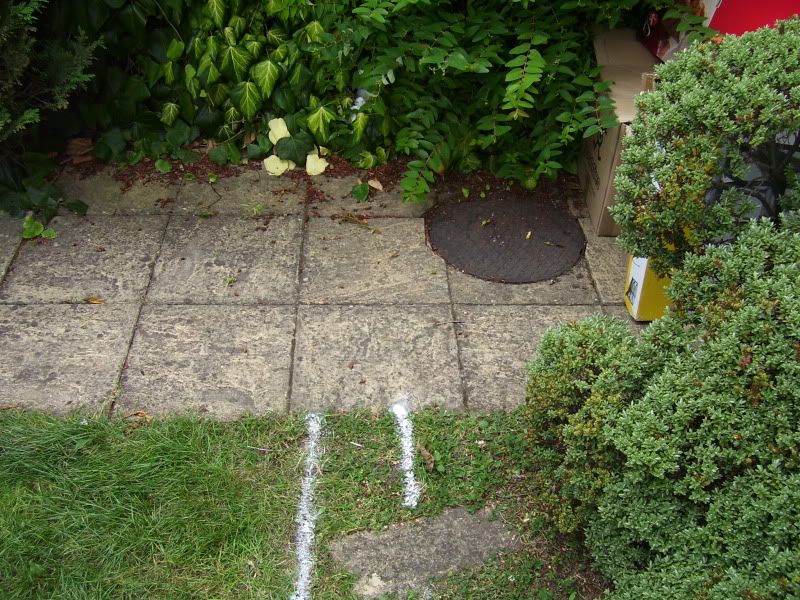
And a beautiful copper sycamore that's unfortunately got to go too! (But it is really too big for the garden anyway)
